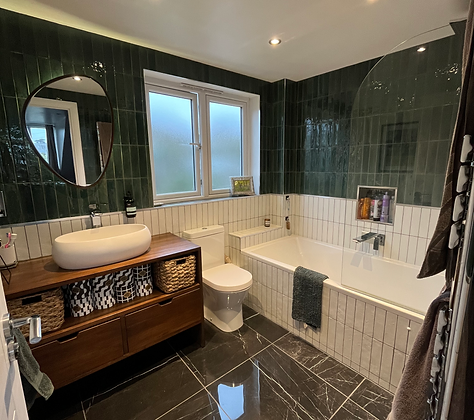

PAST PROJECTS
Below is just a selection of photos from previous projects including kitchens, cladding, decking, cabinetry, fitted wardrobes, shelving, flooring, bespoke bathrooms, pergolas, beach huts and shepherds huts!
Follow us on Instagram to see what we're currently working on.
Kitchens

New Kitchen
New kitchen with integrated oven and microwave, pantry cupboards, new utility storage cupboard, integrated fridge/freezer and new velux window in ceiling. All designed and installed by July House.

Kitchen Extension
Brand new kitchen extension. Back wall comprising of larder cupboard, oven surround and hidden shelving, and a large island housing the sink. Designed, fitted and styled by July House.
_edited.jpg)
New Kitchen
Kitchen installed in new area of home (this was previously the dining area). Oak flooring throughout the room, walnut worktops, large drawers and cupboards and a ceiling hung shelf. Designed, fitted and styled by July House.

New Kitchen
New kitchen comprising of large island, a wall of box shelving and cabinetry, and a separate pantry room with floor to ceiling shelves.
Bathrooms

Bespoke Bathroom
New bathroom installation with a Japanese soaking bath, Ash cladding on the walls and divider wall, new steps and drawers and a honeycomb tile floor.

En Suite Bathroom
En Suite bathroom with vertically laid white and green tiles - nearly 1000 of them! Walnut wood furniture and black marble effect floor tiles have also been used. Designed and fitted by July House.

Bathroom
New bathroom arrangement (previously a separate w/c and shower room), crittall style shower enclosure and limestone floor tiles. Designed, installed and styled by July House.

Utility room
New utility room set up with bespoke housing for washing machine/tumble dryer, undercounter cabinets, tiled floor, and herringbone flooring in kitchen.
Cabinetry

Fitted wardrobes
New fitted wardrobes, mantlepiece and tiled fireplace surround in this bedroom. All built and styled by July House.

Pantry and shelving
New shelving, false wall and new doors to cupboard space in this basement pantry off clients kitchen.

Hardwood bookshelf
Solid hardwood floor to ceiling bookshelf made from Elm comprising of 7 shelves and dividers within.

Cabinetry and shelving unit
Bespoke shelving unit and cabinetry surround this TV area. Large cupboards with built in shelving and handles sourced from a small local business. Designed, built and interior styling by July House.

Oak shelving and floor
New bespoke solid oak shelving across the length of the back wall, and new engineered oak flooring throughout the room.

Benchseat
New bench seating with incorporated storage. This has been built into the kitchen island. Herringbone flooring throughout. All designed and installed by July House.
External work

Garden Pergola
This garden pergola was installed over an existing patio creating some much needed shade in a sunny corner. Designed and fitted by July House.

Cladding
New grey composite cladding installed to this extension.
.jpg)
Beach hut
This beach hut in St Leonards was completely re-fitted with new ply walls, cabinets, worktop, shelving and bench seating with storage underneath

Decking
New large decking area installed using Thermory timber. Garden wall and steps made from reclaimed railway sleepers with steel framing for support. All designed and installed by July House.

Entranceway
New front door, ironmongery, door number film, paint colour designed, installed and styled by July House.

Shepherds Hut
Work was carried out on this unique shepherds hut including new and retrofit windows, repairs to the doors and walls, and new steps.

Kid's Garden climbing frame
A castle themed climbing frame and slide. With Arrow slit style windows and a large piece of Elm used as a ladder, there are 2 areas to play - up above or underneath.
Decorative Panelling

Wall panelling and flooring
Half height wall panelling made from MDF, and engineered oak flooring in this hallway.

Wall Panelling
Wall panelling is the main feature in this lounge room. The box square design incorporates an added square to surround the wall pendant lights. Panelling designed, built and room interiors by July House.
